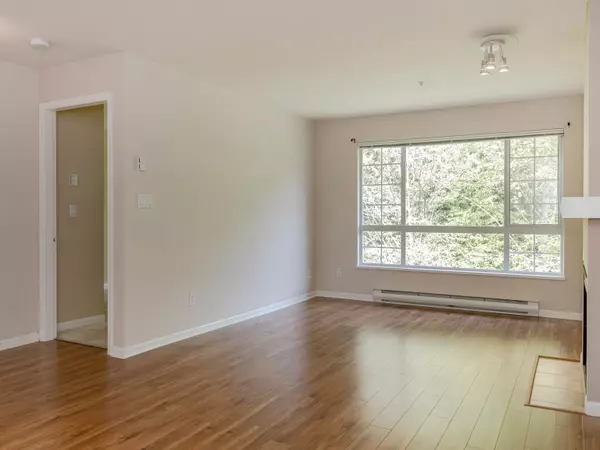$655,000
$595,000
10.1%For more information regarding the value of a property, please contact us for a free consultation.
1242 TOWN CENTRE BLVD #415 Coquitlam, BC V3B 7R6
2 Beds
2 Baths
957 SqFt
Key Details
Sold Price $655,000
Property Type Condo
Sub Type Apartment/Condo
Listing Status Sold
Purchase Type For Sale
Square Footage 957 sqft
Price per Sqft $684
Subdivision Canyon Springs
MLS Listing ID R2776626
Sold Date 05/16/23
Style 1 Storey
Bedrooms 2
Full Baths 2
Maintenance Fees $461
Abv Grd Liv Area 957
Total Fin. Sqft 957
Year Built 1996
Annual Tax Amount $1,847
Tax Year 2022
Property Description
A private, top floor residence situated on the NE corner with a beautiful treed outlook. The floor plan is spacious with a great sized living room, a proper dining area and cross-suite bedrooms for added privacy. Both bedrooms are a good size with the primary having vaulted ceilings. All the amenities and transit options that you could need just a short walk away. From shops and restaurants to public transport and entertainment options, everything is conveniently within reach. What''s more, despite its central location, this home offers a peaceful and serene environment, thanks to its placement just far enough away from the hustle and bustle of the city. Whether you''re looking to enjoy the convenience of city living or simply relax in the peace and quiet, this home is the perfect choice.
Location
Province BC
Community Canyon Springs
Area Coquitlam
Building/Complex Name The Kennedy
Zoning RM-3
Rooms
Other Rooms Patio
Basement None
Kitchen 1
Separate Den/Office N
Interior
Interior Features ClthWsh/Dryr/Frdg/Stve/DW
Heating Electric
Fireplaces Number 1
Fireplaces Type Gas - Natural
Heat Source Electric
Exterior
Exterior Feature Balcony(s)
Parking Features Garage; Underground
Garage Spaces 2.0
Amenities Available Bike Room, Elevator, Exercise Centre, In Suite Laundry, Storage, Wheelchair Access
Roof Type Other
Total Parking Spaces 2
Building
Faces Northeast
Story 1
Sewer City/Municipal
Water City/Municipal
Locker Yes
Unit Floor 415
Structure Type Frame - Wood
Others
Restrictions Pets Allowed w/Rest.,Rentals Allwd w/Restrctns
Tax ID 023-339-578
Ownership Freehold Strata
Energy Description Electric
Read Less
Want to know what your home might be worth? Contact us for a FREE valuation!

Our team is ready to help you sell your home for the highest possible price ASAP

Bought with Sutton Group - 1st West Realty

GET MORE INFORMATION





