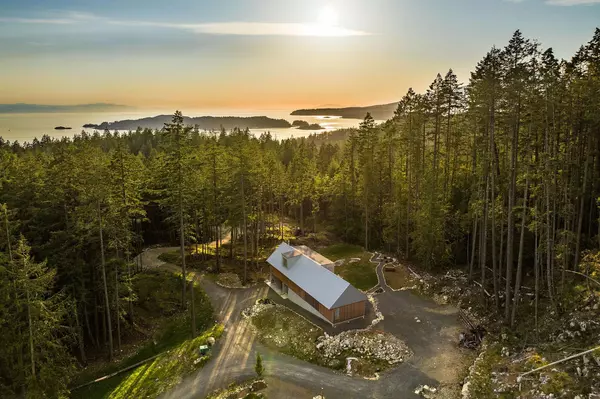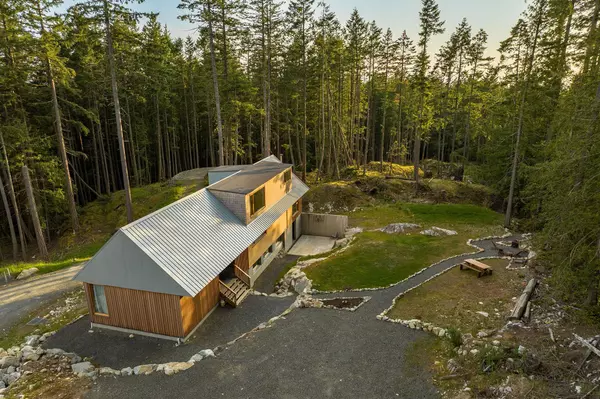$1,955,000
$2,098,000
6.8%For more information regarding the value of a property, please contact us for a free consultation.
1565 DOUGLAS RD Bowen Island, BC V0N 1G2
4 Beds
3 Baths
2,057 SqFt
Key Details
Sold Price $1,955,000
Property Type Single Family Home
Sub Type House/Single Family
Listing Status Sold
Purchase Type For Sale
Square Footage 2,057 sqft
Price per Sqft $950
Subdivision Bowen Island
MLS Listing ID R2783851
Sold Date 07/02/23
Style 3 Storey
Bedrooms 4
Full Baths 3
Maintenance Fees $35
Abv Grd Liv Area 1,271
Total Fin. Sqft 2057
Year Built 2022
Annual Tax Amount $2,706
Tax Year 2022
Lot Size 0.750 Acres
Acres 0.75
Property Description
This custom home by architect Chris Hunter, built in 2022, is the epitome of Scandinavian minimalism. Nestled in a tranquil location with few neighbours it is a perfect retreat for both architecture fans and nature lovers. The natural palette of fir cladding, exposed concrete, and a grey metal roof provide a pleasing aesthetic. Heated concrete floors, Carrera marble, and Brazilian soapstone compliment the custom Fenstür fir windows and create warm & inviting living spaces. Parking is provided by an oversized carport with Tesla charger. At the top of the property you’re in for a treat - a distant view of the coastal islands and Salish Sea. If your dream home is an elegant, sophisticated blend of form and materials, you must not miss out on this one-of-a-kind brand new Bowen Island home.
Location
Province BC
Community Bowen Island
Area Bowen Island
Building/Complex Name Greenway West
Zoning CD12
Rooms
Other Rooms Foyer
Basement Unfinished
Kitchen 1
Separate Den/Office N
Interior
Interior Features Clothes Dryer, Clothes Washer, Clothes Washer/Dryer, Dishwasher, Free Stand F/P or Wdstove, Heat Recov. Vent., Oven - Built In, Range Top, Refrigerator, Sprinkler - Fire
Heating Radiant, Wood
Fireplaces Number 1
Fireplaces Type Wood
Heat Source Radiant, Wood
Exterior
Exterior Feature Patio(s)
Parking Features Carport; Multiple, Open
Garage Spaces 2.0
Amenities Available None
View Y/N No
Roof Type Metal,Torch-On
Total Parking Spaces 2
Building
Story 3
Sewer Septic
Water Well - Drilled
Structure Type Concrete,Frame - Wood
Others
Restrictions No Restrictions
Tax ID 030-966-558
Ownership Freehold Strata
Energy Description Radiant,Wood
Read Less
Want to know what your home might be worth? Contact us for a FREE valuation!

Our team is ready to help you sell your home for the highest possible price ASAP

Bought with eXp Realty

GET MORE INFORMATION





