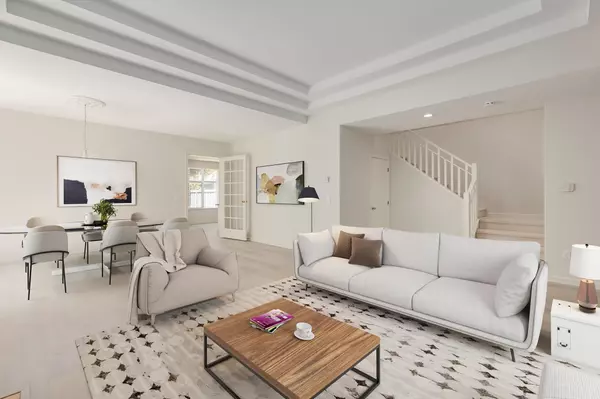$1,710,000
$1,738,000
1.6%For more information regarding the value of a property, please contact us for a free consultation.
3555 WESTMINSTER HWY #38 Richmond, BC V7C 5P6
4 Beds
3 Baths
2,219 SqFt
Key Details
Sold Price $1,710,000
Property Type Townhouse
Sub Type Townhouse
Listing Status Sold
Purchase Type For Sale
Square Footage 2,219 sqft
Price per Sqft $770
Subdivision Terra Nova
MLS Listing ID R2798189
Sold Date 08/10/23
Style 2 Storey
Bedrooms 4
Full Baths 2
Half Baths 1
Maintenance Fees $541
Abv Grd Liv Area 1,075
Total Fin. Sqft 2219
Year Built 1995
Annual Tax Amount $4,295
Tax Year 2022
Property Description
Welcome to your Executive 4-bed/3-bath town house in the heart of Terra Nova. This Duplex style home boasts 2219sqft over 2 levels. Four generous sized bedrooms up, massive Living/Dining offers plenty of living space for growing families and entertaining. Recent updates include: Updated modern kitchen, new laminant flooring, fresh coat of paint throughout and new kitchen appliances! Enjoy your BBQ''s in the massive and fully fenced rear yard! Exterior upgrades include: New Fences 2022, Roof 2017, Exterior Paint 2018 and new double garage doors 2016. Come live in this exclusive, family & Child friendly gated community! One of the best neighbourhoods in Richmond! Shopping and parks nearby. Spul''u''kwuks Elementary, Burnett Secondary, minutes to Vancouver and YVR.
Location
Province BC
Community Terra Nova
Area Richmond
Building/Complex Name SONOMA
Zoning RTL1
Rooms
Other Rooms Primary Bedroom
Basement None
Kitchen 1
Separate Den/Office N
Interior
Interior Features ClthWsh/Dryr/Frdg/Stve/DW, Dishwasher, Drapes/Window Coverings, Garage Door Opener, Microwave, Range Top, Refrigerator, Security System, Smoke Alarm, Vacuum - Built In
Heating Forced Air
Fireplaces Number 2
Fireplaces Type Gas - Natural
Heat Source Forced Air
Exterior
Exterior Feature Patio(s)
Parking Features Garage; Double
Garage Spaces 2.0
Garage Description 18'3 x 19'2
Amenities Available Club House, Exercise Centre, In Suite Laundry, Pool; Outdoor, Swirlpool/Hot Tub
Roof Type Asphalt
Total Parking Spaces 2
Building
Story 2
Water City/Municipal
Unit Floor 38
Structure Type Frame - Wood
Others
Restrictions Pets Allowed w/Rest.,Rentals Allwd w/Restrctns
Tax ID 023-180-862
Ownership Freehold Strata
Energy Description Forced Air
Pets Allowed 1
Read Less
Want to know what your home might be worth? Contact us for a FREE valuation!

Our team is ready to help you sell your home for the highest possible price ASAP

Bought with Royal Pacific Riverside Realty Ltd.

GET MORE INFORMATION





