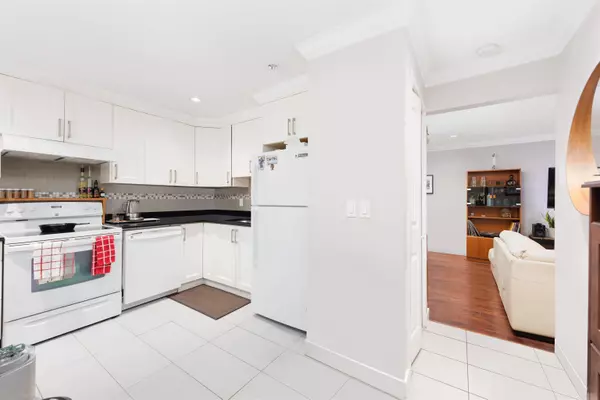$635,000
$599,900
5.9%For more information regarding the value of a property, please contact us for a free consultation.
307 AFTON LN #3 Port Moody, BC V3H 3V8
2 Beds
1 Bath
908 SqFt
Key Details
Sold Price $635,000
Property Type Townhouse
Sub Type Townhouse
Listing Status Sold
Purchase Type For Sale
Square Footage 908 sqft
Price per Sqft $699
Subdivision North Shore Pt Moody
MLS Listing ID R2804896
Sold Date 08/17/23
Style 2 Storey,Corner Unit
Bedrooms 2
Full Baths 1
Maintenance Fees $353
Abv Grd Liv Area 448
Total Fin. Sqft 908
Year Built 1978
Annual Tax Amount $2,051
Tax Year 2022
Property Description
Welcome to this beautifully updated 2 bedroom + 1 bathroom corner townhome that boasts a renovated kitchen, laminate flooring throughout & newly updated bathroom. Crown moulding adds a touch of luxury, while ambient pot lights on the main floor create a cozy atmosphere. Enjoy mountain views and serenity amidst lush trees. This end unit offers privacy, complemented by a spacious private deck & patio perfect for entertaining! Nestled in an ideal locale, this home offers easy walking access to Inlet Centre Station. Explore a vibrant array of shops and relish in diverse dining experiences close to home. Eagle Ridge Hospital, the local library, schools, and the Port Moody Recreation Complex are nearby, making this a great location where every amenity is within your reach!
Location
Province BC
Community North Shore Pt Moody
Area Port Moody
Building/Complex Name HIGHLAND PARK
Zoning RM3
Rooms
Other Rooms Primary Bedroom
Basement None
Kitchen 1
Separate Den/Office N
Interior
Interior Features ClthWsh/Dryr/Frdg/Stve/DW
Heating Baseboard, Electric
Heat Source Baseboard, Electric
Exterior
Exterior Feature Balcny(s) Patio(s) Dck(s)
Parking Features Tandem Parking
Amenities Available In Suite Laundry, Playground, Pool; Indoor
View Y/N Yes
View Mountain and trees
Roof Type Other
Total Parking Spaces 2
Building
Faces Southeast
Story 2
Sewer City/Municipal
Water City/Municipal
Locker No
Unit Floor 3
Structure Type Frame - Wood
Others
Restrictions Pets Allowed w/Rest.,Rentals Allowed
Tax ID 001-607-987
Ownership Freehold Strata
Energy Description Baseboard,Electric
Pets Allowed 2
Read Less
Want to know what your home might be worth? Contact us for a FREE valuation!

Our team is ready to help you sell your home for the highest possible price ASAP

Bought with Non Member / No Agency
GET MORE INFORMATION





