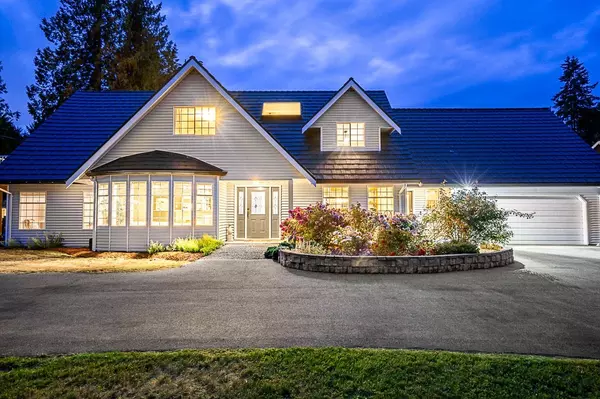$2,425,000
$2,548,888
4.9%For more information regarding the value of a property, please contact us for a free consultation.
24905 59 AVE Langley, BC V4W 1T3
7 Beds
6 Baths
5,800 SqFt
Key Details
Sold Price $2,425,000
Property Type Single Family Home
Sub Type House with Acreage
Listing Status Sold
Purchase Type For Sale
Square Footage 5,800 sqft
Price per Sqft $418
Subdivision Salmon River
MLS Listing ID R2808280
Sold Date 09/15/23
Style 2 Storey
Bedrooms 7
Full Baths 4
Half Baths 2
Abv Grd Liv Area 2,813
Total Fin. Sqft 5800
Year Built 1986
Annual Tax Amount $8,495
Tax Year 2023
Lot Size 1.008 Acres
Acres 1.01
Property Description
WELCOME to this GORGEOUS FLAT 1.01 ACRES in SALMON RIVER! The PERFECT GENERATIONAL PROPERTY! Come home to BREATHTAKING VIEWS of Golden Ears mountains! This 5,800sqft. HOME offers 7 BDRMS & 6 BATHS! Updates include: 2022 Kitchen Cabinets REPAINTED, Quartz Counters, 2019 Stove, 2018 Fridge, 2016 Navien, 2021 Refinished HW Flooring, 2021/2023 Paint, 2020 Lighting, 2023 Window Casings, Deck w/Perimeter Lighting installed 2020 & stained 2023, 200 AMP Service to Home, 2023 Refinished Cement Patios & 2022 Septic cleaned. Short drive to #1 HWY, DW Poppy Secondary School, Thunderbird Show Park, Steel Park, Krause Berry Farms & Estate Winery & MUCH MUCH more!
Location
Province BC
Community Salmon River
Area Langley
Zoning SR-1
Rooms
Other Rooms Laundry
Basement Crawl, None
Kitchen 2
Separate Den/Office N
Interior
Interior Features ClthWsh/Dryr/Frdg/Stve/DW, Storage Shed, Vaulted Ceiling
Heating Baseboard, Hot Water, Radiant
Fireplaces Number 3
Fireplaces Type Natural Gas
Heat Source Baseboard, Hot Water, Radiant
Exterior
Exterior Feature Balcny(s) Patio(s) Dck(s)
Parking Features Add. Parking Avail., Garage; Double
Garage Spaces 2.0
Garage Description 21'1x24'2
Amenities Available Storage
Roof Type Tile - Composite
Lot Frontage 131.0
Lot Depth 334.0
Total Parking Spaces 9
Building
Story 2
Sewer Septic
Water City/Municipal
Structure Type Frame - Wood
Others
Tax ID 001-257-811
Ownership Freehold NonStrata
Energy Description Baseboard,Hot Water,Radiant
Read Less
Want to know what your home might be worth? Contact us for a FREE valuation!

Our team is ready to help you sell your home for the highest possible price ASAP

Bought with Sutton Group-West Coast Realty

GET MORE INFORMATION





