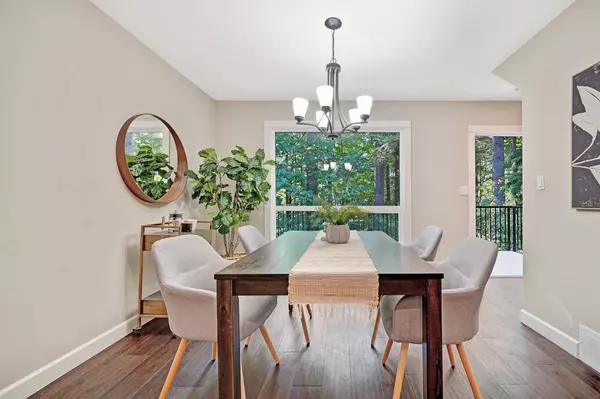$1,970,000
$1,999,999
1.5%For more information regarding the value of a property, please contact us for a free consultation.
5307 236 ST Langley, BC V2Z 2P4
4 Beds
4 Baths
2,559 SqFt
Key Details
Sold Price $1,970,000
Property Type Single Family Home
Sub Type House with Acreage
Listing Status Sold
Purchase Type For Sale
Square Footage 2,559 sqft
Price per Sqft $769
Subdivision Salmon River
MLS Listing ID R2812654
Sold Date 09/12/23
Style 2 Storey w/Bsmt.
Bedrooms 4
Full Baths 3
Half Baths 1
Abv Grd Liv Area 935
Total Fin. Sqft 2559
Year Built 1972
Annual Tax Amount $6,772
Tax Year 2023
Lot Size 1.030 Acres
Acres 1.03
Property Description
While much of Langley is going thru mass development, there are still pockets close to nature that offer peace and privacy. This sprawling Salmon River property is surrounded by majestic trees and backs green space that is framed by huge windows in the main living areas and primary bedroom; which also has a private balcony where you can enjoy morning coffee amongst the tree tops. 3 additional bedrooms (one in the walkout basement) can accommodate a growing family. If you need an in-law suite, it''s roughed in for a second kitchen. Lower level bath and family room are already finished. TRIPLE garage plus a shop for a she-shed, teen hang out space or toy storage sits at the foot of the long winding driveway. Professionally reno''d, this home is rock solid and ready for your personal touches!
Location
Province BC
Community Salmon River
Area Langley
Zoning SR-1
Rooms
Other Rooms Bedroom
Basement Fully Finished
Kitchen 1
Separate Den/Office N
Interior
Interior Features ClthWsh/Dryr/Frdg/Stve/DW
Heating Forced Air, Natural Gas
Fireplaces Number 2
Fireplaces Type Natural Gas
Heat Source Forced Air, Natural Gas
Exterior
Exterior Feature Balcny(s) Patio(s) Dck(s)
Parking Features Add. Parking Avail., Garage; Triple
Garage Spaces 3.0
Amenities Available In Suite Laundry, Workshop Detached
Roof Type Asphalt
Lot Frontage 129.35
Total Parking Spaces 10
Building
Story 3
Sewer Septic
Water Well - Drilled
Structure Type Frame - Wood
Others
Tax ID 001-575-678
Ownership Freehold NonStrata
Energy Description Forced Air,Natural Gas
Read Less
Want to know what your home might be worth? Contact us for a FREE valuation!

Our team is ready to help you sell your home for the highest possible price ASAP

Bought with Royal LePage - Wolstencroft

GET MORE INFORMATION





