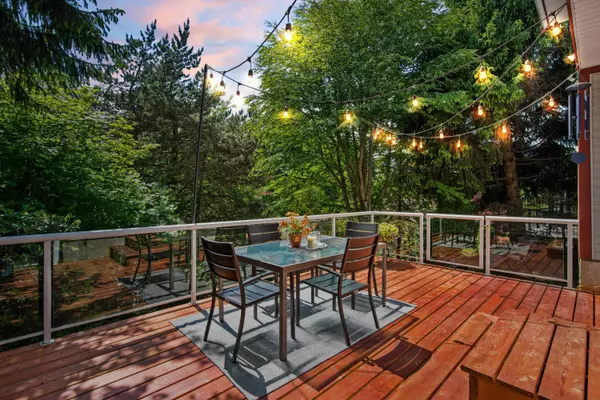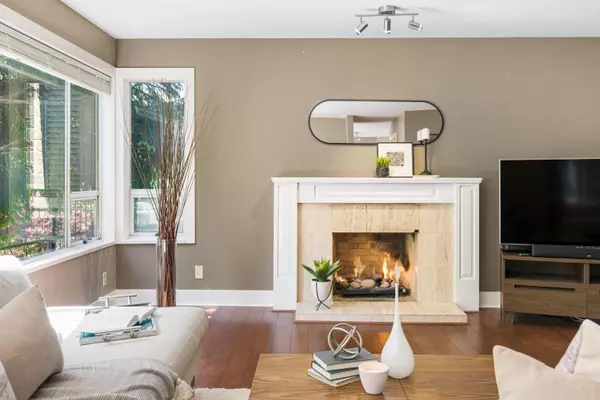$1,575,000
$1,589,000
0.9%For more information regarding the value of a property, please contact us for a free consultation.
649 THURSTON CLOSE Port Moody, BC V3H 4J4
3 Beds
3 Baths
1,983 SqFt
Key Details
Sold Price $1,575,000
Property Type Single Family Home
Sub Type House/Single Family
Listing Status Sold
Purchase Type For Sale
Square Footage 1,983 sqft
Price per Sqft $794
Subdivision North Shore Pt Moody
MLS Listing ID R2797344
Sold Date 10/08/23
Style 2 Storey,Split Entry
Bedrooms 3
Full Baths 2
Half Baths 1
Abv Grd Liv Area 997
Total Fin. Sqft 1983
Year Built 1986
Annual Tax Amount $5,539
Tax Year 2022
Lot Size 8,857 Sqft
Acres 0.2
Property Description
A truly unique GEM nestled on a quiet cul-de-sac in an incredible Port Moody location! Immaculately maintained & extensively updated inc NEW ROOF, this ONE OWNER home is a testament to pride of ownership! Situated on a spacious 8857 sq/ft private lot surrounded by nature & forest this home feels like a tranquil retreat! Enjoy morning coffee from your expansive south facing deck or relax in your main living area featuring cozy gas f/p, large bright windows & thoughtfully added BONUS office/flex space! Updated kitchen w/granite counters kitchenaid appl & eating nook. Upstairs boasts 3 generous sized bedrooms inc HUGE master & ensuite. Steps to parks, schools & transit! An amazing opportunity to blend peaceful forest living with the vibrant Port Moody lifestyle!
Location
Province BC
Community North Shore Pt Moody
Area Port Moody
Zoning RS2
Rooms
Other Rooms Foyer
Basement None
Kitchen 1
Separate Den/Office N
Interior
Interior Features ClthWsh/Dryr/Frdg/Stve/DW, Dishwasher, Garage Door Opener, Microwave, Pantry, Vacuum - Roughed In
Heating Electric, Forced Air, Natural Gas
Fireplaces Number 1
Fireplaces Type Natural Gas
Heat Source Electric, Forced Air, Natural Gas
Exterior
Exterior Feature Fenced Yard, Patio(s) & Deck(s), Sundeck(s)
Parking Features Add. Parking Avail., Garage; Double
Garage Spaces 2.0
Garage Description 19'9X23'6
View Y/N Yes
View FOREST
Roof Type Asphalt
Lot Frontage 55.0
Total Parking Spaces 4
Building
Story 2
Sewer City/Municipal
Water City/Municipal
Structure Type Frame - Wood,Other
Others
Tax ID 000-618-292
Ownership Freehold NonStrata
Energy Description Electric,Forced Air,Natural Gas
Read Less
Want to know what your home might be worth? Contact us for a FREE valuation!

Our team is ready to help you sell your home for the highest possible price ASAP

Bought with Angell, Hasman & Associates Realty Ltd.
GET MORE INFORMATION





