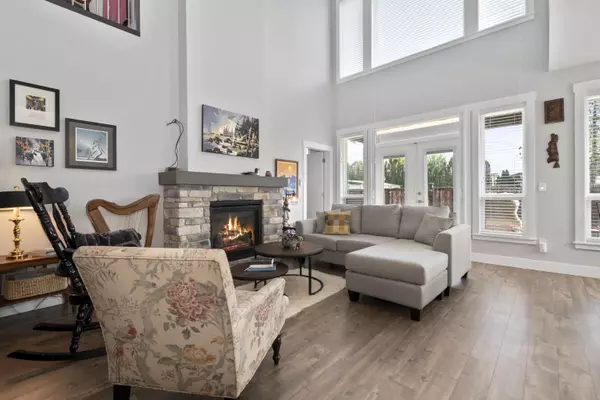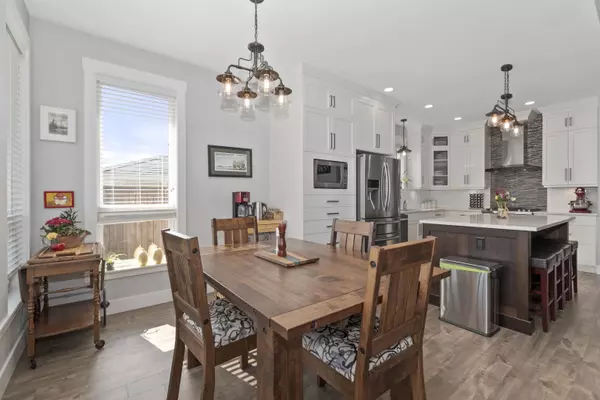$749,900
$749,900
For more information regarding the value of a property, please contact us for a free consultation.
7336 MORROW RD #2 Agassiz, BC V0M 1A2
4 Beds
3 Baths
1,890 SqFt
Key Details
Sold Price $749,900
Property Type Single Family Home
Sub Type House/Single Family
Listing Status Sold
Purchase Type For Sale
Square Footage 1,890 sqft
Price per Sqft $396
Subdivision Agassiz
MLS Listing ID R2820941
Sold Date 10/30/23
Style 2 Storey
Bedrooms 4
Full Baths 2
Half Baths 1
Maintenance Fees $20
Abv Grd Liv Area 1,222
Total Fin. Sqft 1890
Rental Info 100
Year Built 2017
Annual Tax Amount $3,294
Tax Year 2023
Lot Size 3,902 Sqft
Acres 0.09
Property Description
This 4-bed, 3-bath gem boasts a main-floor master suite with a spa-like ensuite and a roomy walk-in closet. The open-concept kitchen is a chef''s dream, featuring high-end stainless steel appliances, a gas range, custom backsplash, and ample storage. The living room is bathed in natural light with vaulted ceilings, a gas fireplace, and stunning mountain views. Outside, a low-maintenance fenced backyard, gas hook-up for BBQ with a spacious patio await. Additional perks include a well-appointed laundry on the main floor, quartz finishes, phantom screens, custom lighting, air conditioning, and a garage with epoxy floors. Upstairs, find two bedrooms, a bathroom, and a versatile loft. Conveniently located near town, it also comes with a newly installed EV charger. Only $20 p. month strata fees
Location
Province BC
Community Agassiz
Area Agassiz
Building/Complex Name AUTUMN LANE
Zoning RS2
Rooms
Other Rooms Foyer
Basement Crawl
Kitchen 1
Separate Den/Office N
Interior
Interior Features Air Conditioning, ClthWsh/Dryr/Frdg/Stve/DW
Heating Forced Air, Natural Gas
Fireplaces Number 1
Fireplaces Type Natural Gas
Heat Source Forced Air, Natural Gas
Exterior
Exterior Feature Fenced Yard, Patio(s)
Parking Features Garage; Double
Garage Spaces 2.0
Amenities Available Air Cond./Central, In Suite Laundry
View Y/N Yes
View MOUNTAIN VIEWS MT CHEAM
Roof Type Asphalt
Total Parking Spaces 4
Building
Story 2
Sewer City/Municipal
Water City/Municipal
Unit Floor 2
Structure Type Frame - Wood
Others
Restrictions No Restrictions,Rentals Allowed
Tax ID 030-097-401
Ownership Freehold Strata
Energy Description Forced Air,Natural Gas
Read Less
Want to know what your home might be worth? Contact us for a FREE valuation!

Our team is ready to help you sell your home for the highest possible price ASAP

Bought with RE/MAX Nyda Realty Inc.

GET MORE INFORMATION





