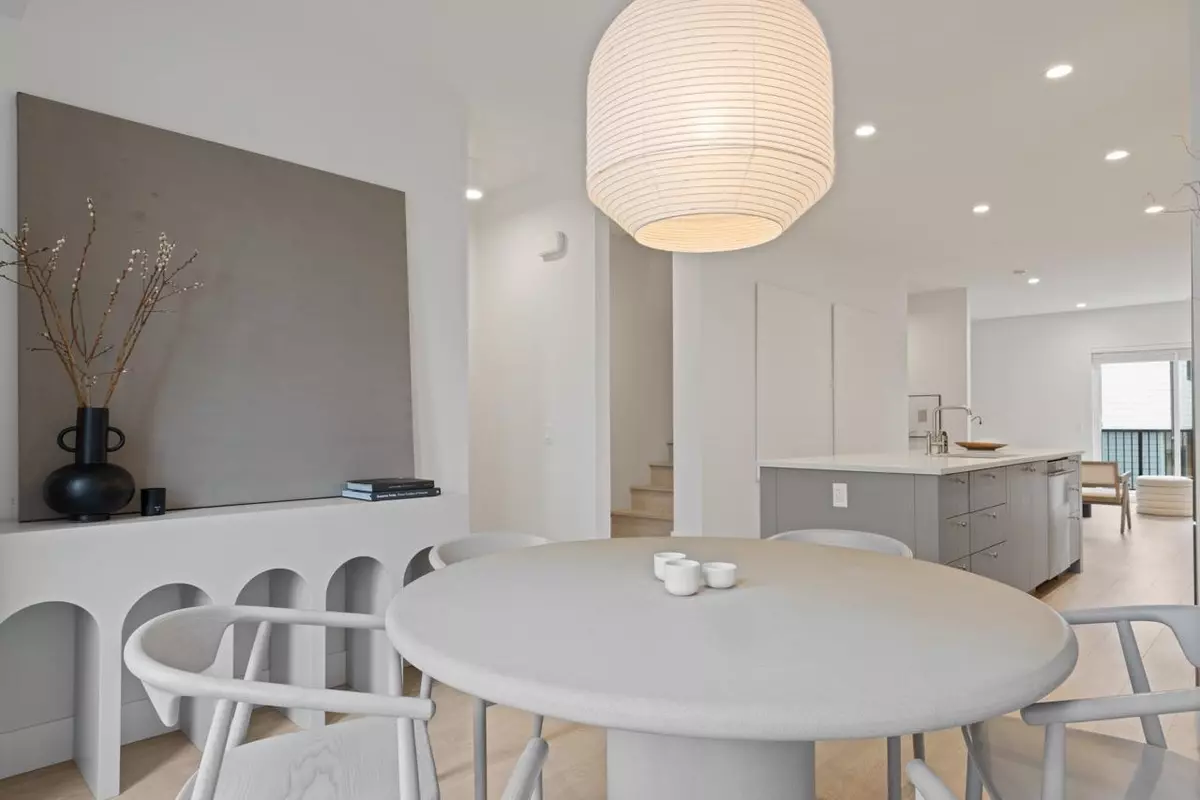$1,050,000
$1,080,000
2.8%For more information regarding the value of a property, please contact us for a free consultation.
16685 25 AVE #30 Surrey, BC V3Z 0Z4
4 Beds
3 Baths
1,617 SqFt
Key Details
Sold Price $1,050,000
Property Type Townhouse
Sub Type Townhouse
Listing Status Sold
Purchase Type For Sale
Square Footage 1,617 sqft
Price per Sqft $649
Subdivision Grandview Surrey
MLS Listing ID R2826919
Sold Date 12/04/23
Style 3 Storey
Bedrooms 4
Full Baths 2
Half Baths 1
Maintenance Fees $378
Abv Grd Liv Area 692
Total Fin. Sqft 1617
Rental Info 100
Year Built 2020
Annual Tax Amount $2,905
Tax Year 2023
Property Description
Orchard Park - a boutique collection of townhomes set in a quiet, idyllic location in the heart of Grandview Heights. Live the Scandinave lifestyle only minutes from amenities, transit, parks and a state-of the-art aquatic center. Contemporary in design with 9 ft ceilings, an airy floorplan and oversized windows with a smart kitchen boasting Caesarstone countertops, a marble-style backsplash and Blomberg appliances. The spacious + warm living area is awash with light and leads to an oversized patio with ample room for entertaining. Bathrooms offer brushed nickel hardware and surface-mounted vessel sinks with double-handled faucets. Updates include laminate flooring, built-in storage in the office + garage, an EV charger + updated lighting. Call today for your private appointment.
Location
Province BC
Community Grandview Surrey
Area South Surrey White Rock
Building/Complex Name ORCHARD PARK
Zoning RES
Rooms
Other Rooms Walk-In Closet
Basement None
Kitchen 1
Separate Den/Office N
Interior
Heating Baseboard, Electric
Heat Source Baseboard, Electric
Exterior
Exterior Feature Balcony(s), Fenced Yard
Parking Features Carport; Single, Garage; Single
Garage Spaces 2.0
Amenities Available Club House, Garden, In Suite Laundry, Playground, Storage
Roof Type Asphalt
Total Parking Spaces 2
Building
Faces Northwest
Story 3
Sewer City/Municipal
Water City/Municipal
Locker Yes
Unit Floor 30
Structure Type Frame - Wood
Others
Restrictions Pets Allowed w/Rest.,Rentals Allowed
Tax ID 031-206-727
Ownership Freehold Strata
Energy Description Baseboard,Electric
Read Less
Want to know what your home might be worth? Contact us for a FREE valuation!

Our team is ready to help you sell your home for the highest possible price ASAP

Bought with Royal LePage Little Oak Realty
GET MORE INFORMATION





