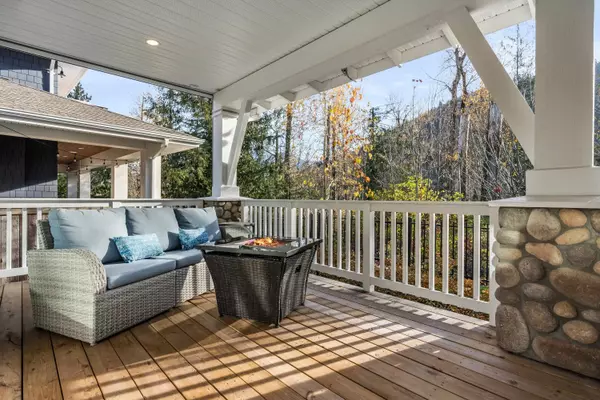$1,900,000
$1,999,900
5.0%For more information regarding the value of a property, please contact us for a free consultation.
5366 DOLLY VARDEN LN Chilliwack, BC V2R 0Z6
6 Beds
4 Baths
4,280 SqFt
Key Details
Sold Price $1,900,000
Property Type Single Family Home
Sub Type House/Single Family
Listing Status Sold
Purchase Type For Sale
Square Footage 4,280 sqft
Price per Sqft $443
Subdivision Garrison Crossing
MLS Listing ID R2835085
Sold Date 12/28/23
Style 2 Storey w/Bsmt.
Bedrooms 6
Full Baths 3
Half Baths 1
Abv Grd Liv Area 1,840
Total Fin. Sqft 4280
Year Built 2017
Annual Tax Amount $6,959
Tax Year 2023
Lot Size 5,139 Sqft
Acres 0.12
Property Description
LUXURY LIVING ON THE RIVER! First time to market, this AMAZING CUSTOM HOME is a SHOWSTOPPER. Designed for ENTERTAINING & VIEWS, this 4,280 sq ft 6 bdrm home w/ INLAW SUITE is sure to impress. PRIMARY SUITE ON MAIN w/ gorgeous ensuite washroom, custom walk-in closet, & access to a full-length COVERED PATIO w/ electric privacy shades & RIVER VIEWS. BRIGHT & AIRY open concept main w/ vaulted great room feat stone fireplace, spacious kitchen w/ upgraded appliances & w.i. pantry, & large office w/ french doors. OVERSIZED GARAGE (bring the truck!) w/ epoxy finish & lrg stamped concrete driveway. Upper level w/ 3 bedrooms PLUS family loft space- perfect for the teens! Finished suited bsmt w/ 2 bdrms, storage & flex space. A/C, b.i. vac & surround sound speakers, motorized blinds- you name it!
Location
Province BC
Community Garrison Crossing
Area Sardis
Zoning CD-19
Rooms
Other Rooms Laundry
Basement Fully Finished, Separate Entry
Kitchen 2
Separate Den/Office N
Interior
Interior Features Air Conditioning, ClthWsh/Dryr/Frdg/Stve/DW, Garage Door Opener, Security System, Sprinkler - Inground
Heating Forced Air, Natural Gas
Fireplaces Number 1
Fireplaces Type Natural Gas
Heat Source Forced Air, Natural Gas
Exterior
Exterior Feature Fenced Yard, Patio(s) & Deck(s)
Parking Features Garage; Double
Garage Spaces 2.0
Garage Description 22'11x24'8
Amenities Available Air Cond./Central, In Suite Laundry
View Y/N Yes
View Mountains, River & Park
Roof Type Asphalt
Lot Frontage 53.0
Total Parking Spaces 4
Building
Story 3
Sewer City/Municipal
Water City/Municipal
Structure Type Frame - Wood
Others
Tax ID 029-780-624
Ownership Freehold NonStrata
Energy Description Forced Air,Natural Gas
Read Less
Want to know what your home might be worth? Contact us for a FREE valuation!

Our team is ready to help you sell your home for the highest possible price ASAP

Bought with HomeLife Advantage Realty Ltd

GET MORE INFORMATION





