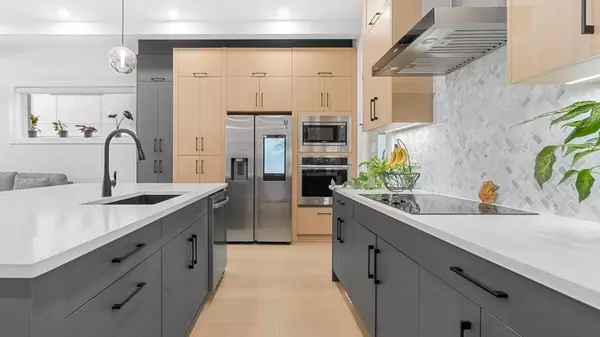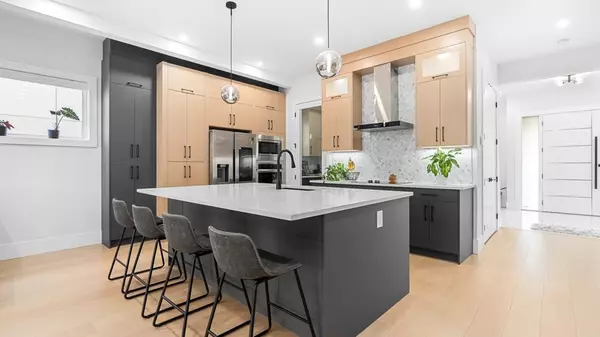$2,270,000
$2,298,000
1.2%For more information regarding the value of a property, please contact us for a free consultation.
2575 166 ST Surrey, BC V3Z 9W9
9 Beds
7 Baths
4,424 SqFt
Key Details
Sold Price $2,270,000
Property Type Single Family Home
Sub Type House/Single Family
Listing Status Sold
Purchase Type For Sale
Square Footage 4,424 sqft
Price per Sqft $513
Subdivision Grandview Surrey
MLS Listing ID R2828825
Sold Date 01/09/24
Style 2 Storey w/Bsmt.
Bedrooms 9
Full Baths 6
Half Baths 1
Abv Grd Liv Area 1,566
Total Fin. Sqft 4424
Year Built 2021
Annual Tax Amount $7,976
Tax Year 2023
Lot Size 5,469 Sqft
Acres 0.13
Property Description
This modernly designed contemporary home, built by the experienced A1-Ideal Homes has all the latest features, and is in a brand new neighbourhood. Custom LED drops in the family, living and dining room. Exuberant finishing and custom millwork is on display. The main floor has a guest room with full washroom, the laundry is also on the main. Big pantry and spice kitchen for cooking. The top floor has 4 spacious bedrooms with 3 washrooms. In the basement you have 2 + 2 suites for mortgage helpers. The driveway and garage is at the rear of the home giving you the entire front street for tons of parking. Close to all major highways, the brand Grandview shopping area is just minutes away.
Location
Province BC
Community Grandview Surrey
Area South Surrey White Rock
Zoning RF
Rooms
Other Rooms Primary Bedroom
Basement Fully Finished
Kitchen 4
Separate Den/Office N
Interior
Heating Radiant
Fireplaces Number 2
Fireplaces Type Electric
Heat Source Radiant
Exterior
Exterior Feature Sundeck(s)
Parking Features Carport; Multiple, Garage; Double
Garage Spaces 2.0
Roof Type Asphalt
Lot Frontage 66.0
Lot Depth 82.86
Total Parking Spaces 6
Building
Story 3
Sewer City/Municipal
Water City/Municipal
Structure Type Frame - Wood
Others
Tax ID 030-757-959
Ownership Freehold NonStrata
Energy Description Radiant
Read Less
Want to know what your home might be worth? Contact us for a FREE valuation!

Our team is ready to help you sell your home for the highest possible price ASAP

Bought with Pacific Evergreen Realty Ltd.
GET MORE INFORMATION





