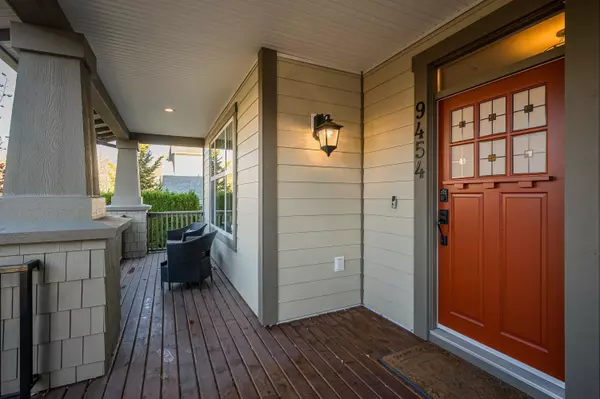$1,750,000
$1,799,500
2.8%For more information regarding the value of a property, please contact us for a free consultation.
9454 KANAKA ST Langley, BC V1M 4G4
5 Beds
4 Baths
3,197 SqFt
Key Details
Sold Price $1,750,000
Property Type Single Family Home
Sub Type House/Single Family
Listing Status Sold
Purchase Type For Sale
Square Footage 3,197 sqft
Price per Sqft $547
Subdivision Fort Langley
MLS Listing ID R2834447
Sold Date 01/12/24
Style 2 Storey w/Bsmt.
Bedrooms 5
Full Baths 3
Half Baths 1
Abv Grd Liv Area 1,041
Total Fin. Sqft 3197
Year Built 2009
Annual Tax Amount $6,868
Tax Year 2023
Lot Size 4,695 Sqft
Acres 0.11
Property Description
Desirable BEDFORD LANDING - CORNER PRIVATE LOT, bright E3 plan 2-story with finished basement features 5 bedrooms, 4 baths, engineered hardwood floors throughout the main, oversized windows for ultra brightness, an open plan kitchen with large island, maple shaker-style cabinets, stainless steel appliances, granite countertops, computer station. BONUS: Bright corner den for home office or flex room. Upstairs you will find a huge loft-style master bedroom with vaulted ceiling, 5-piece ensuite, and 3 bedrooms. Backyard is spacious and room for your kitchen garden. Detached double garage plus oversized carport for RV with lane access. Enjoy modern conveniences yet feel small-town living. Just a few steps from restaurants, coffee shops, stores, and Fort-to-Fort trail.
Location
Province BC
Community Fort Langley
Area Langley
Building/Complex Name Bedford Landing
Zoning CD-55
Rooms
Other Rooms Bedroom
Basement Full, Fully Finished, Separate Entry
Kitchen 2
Separate Den/Office Y
Interior
Interior Features ClthWsh/Dryr/Frdg/Stve/DW, Drapes/Window Coverings, Fireplace Insert, Microwave, Pantry, Storage Shed, Vacuum - Built In, Vaulted Ceiling
Heating Forced Air, Natural Gas
Fireplaces Number 1
Fireplaces Type Natural Gas
Heat Source Forced Air, Natural Gas
Exterior
Exterior Feature Balcony(s), Fenced Yard, Patio(s)
Parking Features Carport; Single, Garage; Double, RV Parking Avail.
Garage Spaces 2.0
Garage Description 20'4x19'0
Amenities Available None
View Y/N No
Roof Type Asphalt
Lot Frontage 33.0
Total Parking Spaces 3
Building
Story 3
Sewer City/Municipal
Water City/Municipal
Structure Type Frame - Wood
Others
Tax ID 026-702-983
Ownership Freehold NonStrata
Energy Description Forced Air,Natural Gas
Read Less
Want to know what your home might be worth? Contact us for a FREE valuation!

Our team is ready to help you sell your home for the highest possible price ASAP

Bought with Royal LePage - Wolstencroft

GET MORE INFORMATION





