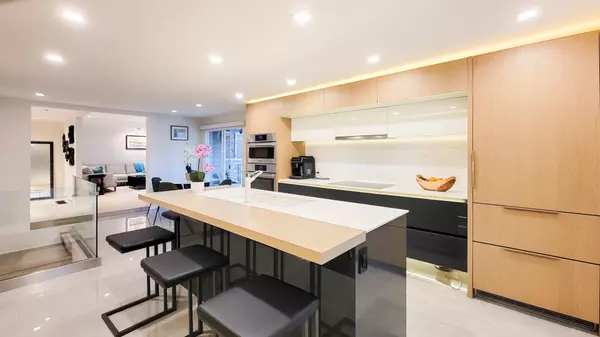$1,388,000
$1,410,000
1.6%For more information regarding the value of a property, please contact us for a free consultation.
11818 STEPHENS ST Maple Ridge, BC V2X 6S3
5 Beds
2 Baths
2,336 SqFt
Key Details
Sold Price $1,388,000
Property Type Single Family Home
Sub Type House/Single Family
Listing Status Sold
Purchase Type For Sale
Square Footage 2,336 sqft
Price per Sqft $594
Subdivision East Central
MLS Listing ID R2839592
Sold Date 01/14/24
Style 2 Storey w/Bsmt.
Bedrooms 5
Full Baths 2
Abv Grd Liv Area 1,044
Total Fin. Sqft 2336
Year Built 1971
Annual Tax Amount $5,455
Tax Year 2022
Lot Size 10,120 Sqft
Acres 0.23
Property Description
This 5-bed, 2-bath, 2425 sq ft home on a 10,120 sq ft lot boasts $310,000 in upgrades. Custom cabinetry, a modern kitchen, and German hardware shine. Highlights: new on demand hot water tank, Central AC, 200-amp electric system, custom sit/stand desk, floor-specific washer/dryer units, epoxy garage floor with 240 V EV charger, new roof (2019), and heated floors. Reinforced deck with a hot tub . Potential rental income with a private entrance two-bedroom in-law suite. Ample parking! Close to schools, downtown MR, and local amenities, this property epitomizes modern living. Watch the listing video and book your showing now. zoning allow for duplex and triplex, buyers to do their own diligence. Open house on January 27, Saturday 1-3 pm.
Location
Province BC
Community East Central
Area Maple Ridge
Zoning RS-1
Rooms
Other Rooms Kitchen
Basement Full, Fully Finished, Separate Entry
Kitchen 2
Separate Den/Office N
Interior
Interior Features Clothes Washer/Dryer, Drapes/Window Coverings, Freezer, Garage Door Opener, Hot Tub Spa/Swirlpool, Jetted Bathtub, Oven - Built In, Pantry, Storage Shed, Vaulted Ceiling
Heating Electric, Forced Air, Radiant
Heat Source Electric, Forced Air, Radiant
Exterior
Exterior Feature Balcny(s) Patio(s) Dck(s), Fenced Yard, Patio(s) & Deck(s)
Parking Features Add. Parking Avail., Garage; Single, Visitor Parking
Garage Spaces 1.0
Amenities Available Air Cond./Central, In Suite Laundry
View Y/N No
Roof Type Asphalt
Lot Frontage 48.1
Total Parking Spaces 6
Building
Story 2
Sewer City/Municipal
Water City/Municipal
Structure Type Frame - Wood
Others
Tax ID 009-967-541
Ownership Freehold NonStrata
Energy Description Electric,Forced Air,Radiant
Read Less
Want to know what your home might be worth? Contact us for a FREE valuation!

Our team is ready to help you sell your home for the highest possible price ASAP

Bought with Royal LePage - Brookside Realty
GET MORE INFORMATION





