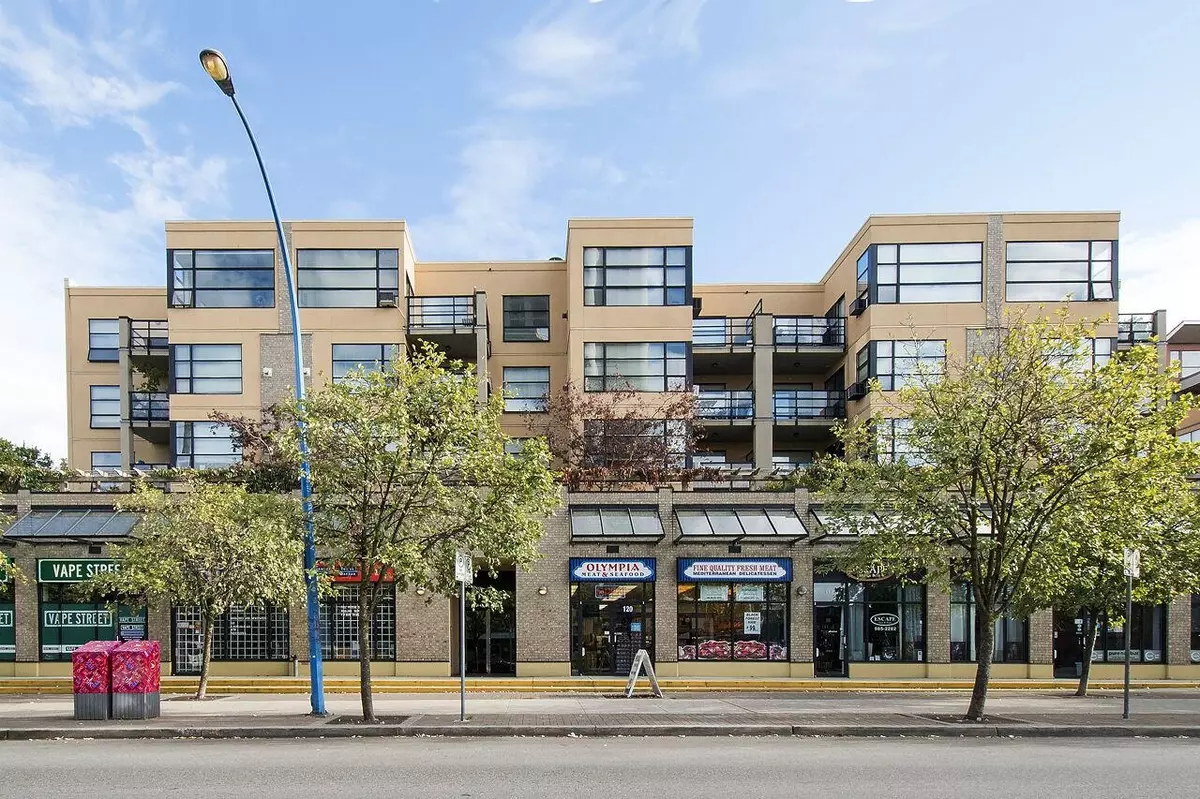$820,000
$849,000
3.4%For more information regarding the value of a property, please contact us for a free consultation.
124 W 3RD ST #509 North Vancouver, BC V7M 1E8
2 Beds
2 Baths
835 SqFt
Key Details
Sold Price $820,000
Property Type Condo
Sub Type Apartment/Condo
Listing Status Sold
Purchase Type For Sale
Square Footage 835 sqft
Price per Sqft $982
Subdivision Lower Lonsdale
MLS Listing ID R2843660
Sold Date 01/30/24
Style Corner Unit,Penthouse
Bedrooms 2
Full Baths 2
Maintenance Fees $513
Abv Grd Liv Area 835
Total Fin. Sqft 835
Year Built 1998
Annual Tax Amount $2,456
Tax Year 2023
Property Description
Stylish PENTHOUSE CORNER unit at The Vogue in Lower Lonsdale offers chic interior space and sweeping views! This 2 bedroom + flex + 2 bath home features spacious open concept living, gas fireplace, vaulted ceilings, and over-height windows for an abundance of natural light year round (complete with motorized blinds). Gorgeous laminate floors, updated kitchen & huge dining room. Take in the views or BBQ on your SW facing balcony. The location offers the buzz of Lonsdale Quay''s eateries, cafes, breweries, along w/ easy access to Seabus, transit, shops, parks, and more. This boutique, rain-screened building is pet-friendly, and comes with 1 parking & 1 storage locker. Don''t miss out on the dream of living in Lower Lonsdale. Open house Sat. 2-4pm.
Location
Province BC
Community Lower Lonsdale
Area North Vancouver
Building/Complex Name THE VOGUE
Zoning CD-345
Rooms
Basement None
Kitchen 1
Separate Den/Office N
Interior
Interior Features ClthWsh/Dryr/Frdg/Stve/DW, Drapes/Window Coverings, Microwave
Heating Baseboard, Electric, Natural Gas
Fireplaces Number 1
Fireplaces Type Gas - Natural
Heat Source Baseboard, Electric, Natural Gas
Exterior
Exterior Feature Balcony(s), Balcny(s) Patio(s) Dck(s), Patio(s) & Deck(s)
Parking Features Garage Underbuilding
Garage Spaces 1.0
Amenities Available Bike Room, Elevator, In Suite Laundry, Storage
View Y/N Yes
View City and peekaboo water views
Roof Type Torch-On
Total Parking Spaces 1
Building
Faces Southwest
Story 1
Sewer City/Municipal
Water City/Municipal
Locker Yes
Unit Floor 509
Structure Type Frame - Wood
Others
Restrictions Pets Allowed w/Rest.,Rentals Allowed
Tax ID 024-247-405
Ownership Freehold Strata
Energy Description Baseboard,Electric,Natural Gas
Pets Allowed 2
Read Less
Want to know what your home might be worth? Contact us for a FREE valuation!

Our team is ready to help you sell your home for the highest possible price ASAP

Bought with Oakwyn Realty Ltd.

GET MORE INFORMATION





