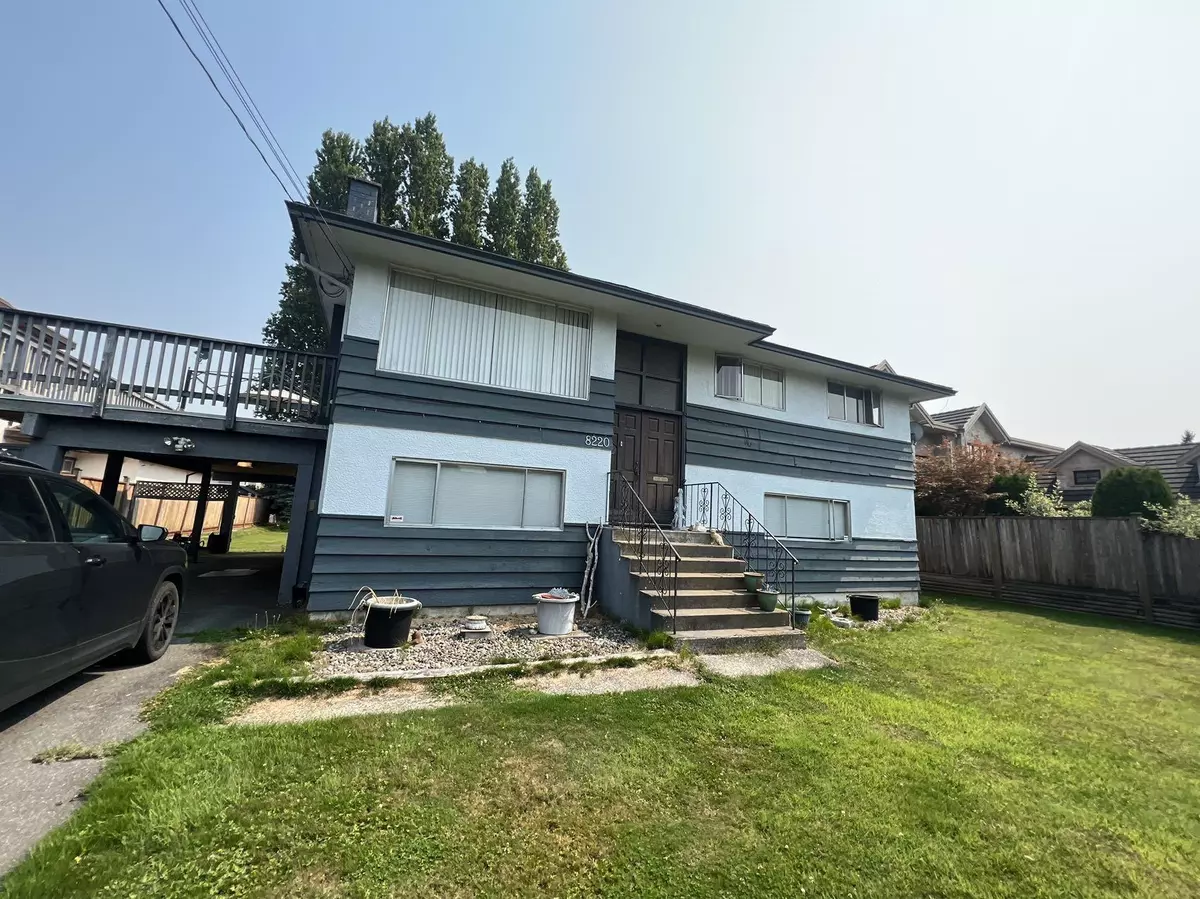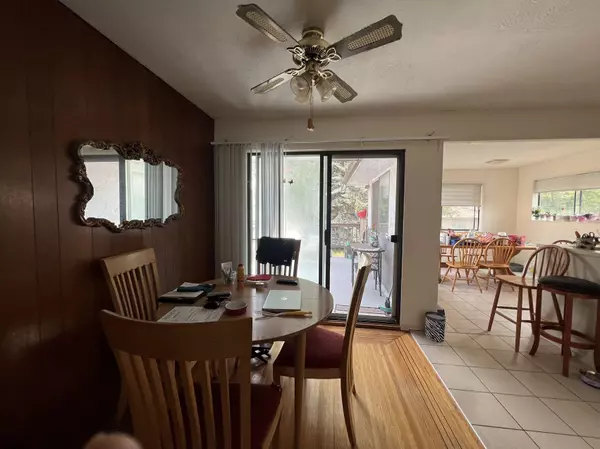$2,058,800
$2,180,000
5.6%For more information regarding the value of a property, please contact us for a free consultation.
8220 CLAYSMITH RD Richmond, BC V7C 2L1
4 Beds
2 Baths
2,124 SqFt
Key Details
Sold Price $2,058,800
Property Type Single Family Home
Sub Type House/Single Family
Listing Status Sold
Purchase Type For Sale
Square Footage 2,124 sqft
Price per Sqft $969
Subdivision Boyd Park
MLS Listing ID R2808831
Sold Date 01/31/24
Style 2 Storey
Bedrooms 4
Full Baths 2
Abv Grd Liv Area 2,124
Total Fin. Sqft 2124
Year Built 1961
Annual Tax Amount $5,853
Tax Year 2022
Lot Size 9,379 Sqft
Acres 0.22
Property Description
Amazing 9379 sq. ft lot and excellent development opportunity located in Boyd Park Richmond, Just steps away from Elementary school, and public transit. 5 mins drive to Richmond Center and Skytrain station. Two bedrooms(can easily convert to three bedrooms) upstairs and two bedrooms downstairs with separate access could rent out to two families to generate income when you are holding it. Act now to secure this desirable large lot, whether for living, holding, or building your dream home on. School catchment: Grauer Elementary and Boyd Secondary. Sold as is,where is . TLC needed. Roof only 1 year. Mainly lot value. appointment required for showing
Location
Province BC
Community Boyd Park
Area Richmond
Zoning RES
Rooms
Other Rooms Kitchen
Basement Part
Kitchen 2
Separate Den/Office N
Interior
Interior Features ClthWsh/Dryr/Frdg/Stve/DW
Heating Forced Air
Fireplaces Number 2
Fireplaces Type Wood
Heat Source Forced Air
Exterior
Exterior Feature Sundeck(s)
Parking Features Carport; Single
View Y/N Yes
View CITY
Roof Type Asphalt
Lot Frontage 66.9
Lot Depth 139.9
Building
Story 2
Sewer City/Municipal
Water City/Municipal
Structure Type Frame - Wood
Others
Tax ID 001-254-537
Ownership Freehold NonStrata
Energy Description Forced Air
Read Less
Want to know what your home might be worth? Contact us for a FREE valuation!

Our team is ready to help you sell your home for the highest possible price ASAP

Bought with RE/MAX Westcoast

GET MORE INFORMATION





