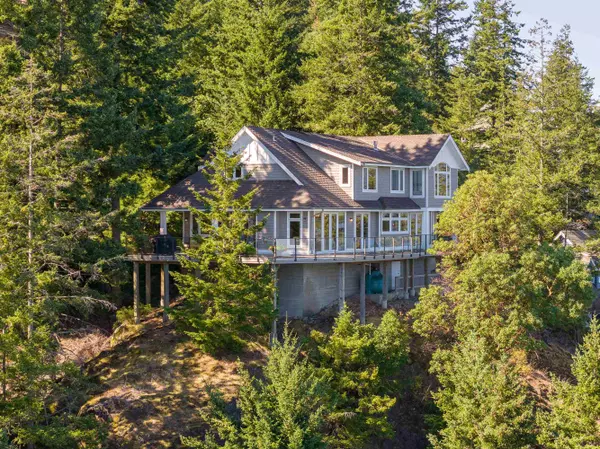$2,725,000
$2,750,000
0.9%For more information regarding the value of a property, please contact us for a free consultation.
856 VALHALLA PL Bowen Island, BC V0N 1G1
4 Beds
4 Baths
3,766 SqFt
Key Details
Sold Price $2,725,000
Property Type Single Family Home
Sub Type House/Single Family
Listing Status Sold
Purchase Type For Sale
Square Footage 3,766 sqft
Price per Sqft $723
Subdivision Bowen Island
MLS Listing ID R2805711
Sold Date 12/11/23
Style 2 Storey
Bedrooms 4
Full Baths 3
Half Baths 1
Maintenance Fees $133
Abv Grd Liv Area 1,919
Total Fin. Sqft 3766
Year Built 2008
Annual Tax Amount $10,062
Tax Year 2023
Lot Size 1.048 Acres
Acres 1.05
Property Description
The gate opens to welcome you, the driveway gently curves towards a double garage, and the stone walk leads you through a garden to the barrel-vault portico at the entrance. Inside, the two-storey foyer introduces the theme: white crown mouldings and wainscoting with rich hardwood floors. Double French doors in the dining area and living room open to a large wraparound deck and spectacular views of the North Shore and Vancouver skyline across Queen Charlotte Channel. There is magic in this view. With two principal ensuite bedrooms – one up and one down – this thoughtfully designed and immaculately maintained home complements a variety of lifestyles, whether you’re seeking the ease of living on one level or room for a growing family, all set against an incredible backdrop of natural beauty.
Location
Province BC
Community Bowen Island
Area Bowen Island
Building/Complex Name Valhalla
Zoning SR 2
Rooms
Other Rooms Walk-In Closet
Basement Crawl
Kitchen 1
Separate Den/Office N
Interior
Interior Features ClthWsh/Dryr/Frdg/Stve/DW, Fireplace Insert, Sprinkler - Inground
Heating Baseboard, Electric, Radiant
Fireplaces Number 2
Fireplaces Type Propane Gas
Heat Source Baseboard, Electric, Radiant
Exterior
Exterior Feature Patio(s) & Deck(s)
Parking Features Garage; Double
Garage Spaces 2.0
Amenities Available Garden
View Y/N Yes
View Ocean, city, and mountain view
Roof Type Tile - Composite
Total Parking Spaces 5
Building
Story 2
Sewer Septic
Water City/Municipal
Structure Type Frame - Wood
Others
Restrictions Rentals Allwd w/Restrctns
Tax ID 023-264-845
Ownership Freehold Strata
Energy Description Baseboard,Electric,Radiant
Pets Allowed No Restriction
Read Less
Want to know what your home might be worth? Contact us for a FREE valuation!

Our team is ready to help you sell your home for the highest possible price ASAP

Bought with Sotheby's International Realty Canada

GET MORE INFORMATION





