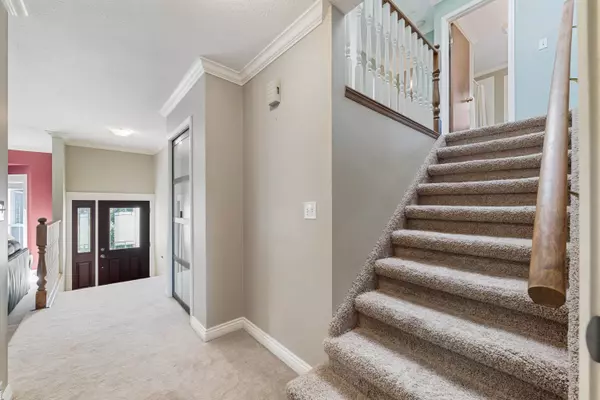$1,120,000
$1,155,000
3.0%For more information regarding the value of a property, please contact us for a free consultation.
12184 234TH ST Maple Ridge, BC V2X 9K9
5 Beds
3 Baths
2,831 SqFt
Key Details
Sold Price $1,120,000
Property Type Single Family Home
Sub Type House/Single Family
Listing Status Sold
Purchase Type For Sale
Square Footage 2,831 sqft
Price per Sqft $395
Subdivision East Central
MLS Listing ID R2828816
Sold Date 02/04/24
Style 4 Level Split
Bedrooms 5
Full Baths 2
Half Baths 1
Abv Grd Liv Area 801
Total Fin. Sqft 2831
Year Built 1985
Annual Tax Amount $5,219
Tax Year 2022
Lot Size 6,927 Sqft
Acres 0.16
Property Description
Don''t miss out on the opportunity to own this four-level split home with its unique layout, endless possibilities and abundant storage options. This home has undergone several updates and improvements, ensuring that everything is in excellent condition. The kitchen has been updated providing a modern space to enjoy and entertain in style. The windows were replaced offering improved energy efficiency and enhancing the overall aesthetics of the home. New hot water tank, new heat exchange in the furnace and R60 insulation have made this home energy efficient and reduced utility costs. Enjoy a private backyard that backs onto ALR land adding an extra layer of exclusivity and offers a unique opportunity to enjoy the beauty of nature and create lasting memories in a private and serene setting!
Location
Province BC
Community East Central
Area Maple Ridge
Zoning RES
Rooms
Other Rooms Primary Bedroom
Basement Crawl, Full, Fully Finished
Kitchen 1
Separate Den/Office N
Interior
Interior Features ClthWsh/Dryr/Frdg/Stve/DW, Disposal - Waste, Drapes/Window Coverings, Microwave, Security System, Vacuum - Built In
Heating Baseboard, Forced Air, Wood
Fireplaces Number 2
Fireplaces Type Natural Gas, Wood
Heat Source Baseboard, Forced Air, Wood
Exterior
Exterior Feature Fenced Yard, Patio(s), Sundeck(s)
Parking Features Garage; Double
Garage Spaces 2.0
Garage Description 19'6 X 21'9
View Y/N No
Roof Type Asphalt
Lot Frontage 49.42
Lot Depth 141.17
Total Parking Spaces 6
Building
Story 4
Sewer City/Municipal
Water City/Municipal
Structure Type Frame - Wood
Others
Tax ID 001-501-313
Ownership Freehold NonStrata
Energy Description Baseboard,Forced Air,Wood
Read Less
Want to know what your home might be worth? Contact us for a FREE valuation!

Our team is ready to help you sell your home for the highest possible price ASAP

Bought with RE/MAX Treeland Realty
GET MORE INFORMATION





