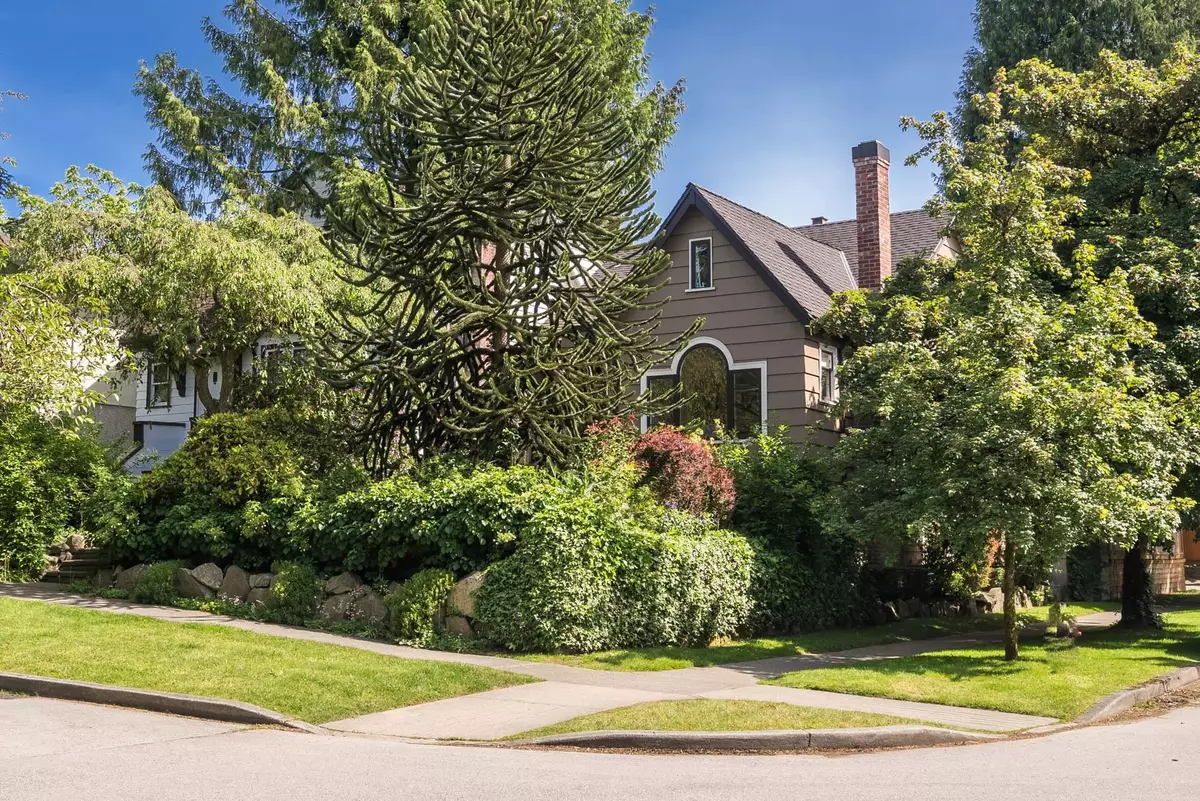$2,850,000
$2,898,000
1.7%For more information regarding the value of a property, please contact us for a free consultation.
4298 W 11TH AVE Vancouver, BC V6R 2L7
5 Beds
3 Baths
2,702 SqFt
Key Details
Sold Price $2,850,000
Property Type Single Family Home
Sub Type House/Single Family
Listing Status Sold
Purchase Type For Sale
Square Footage 2,702 sqft
Price per Sqft $1,054
Subdivision Point Grey
MLS Listing ID R2889910
Sold Date 06/04/24
Style 2 Storey w/Bsmt.
Bedrooms 5
Full Baths 3
Abv Grd Liv Area 1,020
Total Fin. Sqft 2702
Year Built 1938
Annual Tax Amount $9,085
Tax Year 2023
Lot Size 4,022 Sqft
Acres 0.09
Property Description
Timeless craftsman located on prime West Point Grey corner lot. Impeccably maintained & updated while retaining original design, this lovely home boast refinished wood flooring, bright living rm with feature fireplace, lrg windows, french doors to dining rm, completely renovated kitchen with custom cabinetry & quartz counters, bdrm, den/bdrm, new luxury bthrm w/ heated floor, upper floor w/ P.bdrm w/ 4 pc ensuite, bdrm, & storage/play rm. Walk out basement w/ fam rm, flex area, 1 bdrm suite, 3 pc bth, & 3 entrances (options). Updates include full electrical, plumbing, bthrms, roof, deck, & more. Private rear yard w/ lrg deck, covered & spacious patios, & beautiful landscaping. Quiet location w/ short walk to Pacific Spirit Park, UBC, beaches, golf, shops, cafés, & finest Vancouver schools.
Location
Province BC
Community Point Grey
Area Vancouver West
Building/Complex Name West Point Grey
Zoning RS-1
Rooms
Other Rooms Bedroom
Basement Full, Fully Finished, Separate Entry
Kitchen 2
Separate Den/Office N
Interior
Interior Features ClthWsh/Dryr/Frdg/Stve/DW, Drapes/Window Coverings, Garage Door Opener, Security System, Smoke Alarm, Storage Shed
Heating Forced Air, Natural Gas
Fireplaces Number 1
Fireplaces Type Wood
Heat Source Forced Air, Natural Gas
Exterior
Exterior Feature Balcny(s) Patio(s) Dck(s), Fenced Yard
Parking Features DetachedGrge/Carport, Garage; Single
Garage Spaces 1.0
Garage Description 23'1x15'
Roof Type Asphalt
Lot Frontage 33.0
Lot Depth 121.9
Total Parking Spaces 1
Building
Story 3
Sewer City/Municipal
Water City/Municipal
Structure Type Frame - Wood
Others
Tax ID 004-913-361
Ownership Freehold NonStrata
Energy Description Forced Air,Natural Gas
Read Less
Want to know what your home might be worth? Contact us for a FREE valuation!

Our team is ready to help you sell your home for the highest possible price ASAP

Bought with RE/MAX Select Properties

GET MORE INFORMATION





