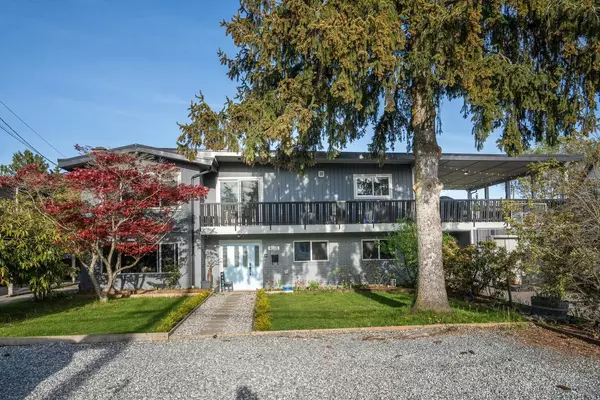$1,535,000
$1,555,000
1.3%For more information regarding the value of a property, please contact us for a free consultation.
4916 58 ST Delta, BC V4K 3H5
4 Beds
3 Baths
3,020 SqFt
Key Details
Sold Price $1,535,000
Property Type Single Family Home
Sub Type House/Single Family
Listing Status Sold
Purchase Type For Sale
Square Footage 3,020 sqft
Price per Sqft $508
Subdivision Hawthorne
MLS Listing ID R2874015
Sold Date 06/06/24
Style 2 Storey
Bedrooms 4
Full Baths 3
Abv Grd Liv Area 1,510
Total Fin. Sqft 3020
Year Built 1969
Annual Tax Amount $4,477
Tax Year 2023
Lot Size 7,504 Sqft
Acres 0.17
Property Description
Large 3000+ square foot family home in West central Ladner with potential for a 2 bedroom suite. 4 bed 3 full bathrooms home. Fantastic 7500 sq ft Flat rectangular lot with East facing back yard. Some of the recent updates include Roof(2020), HWT(2019), New Primary Bedroom with walk in closet and ensuite(2021), Beautiful open concept kitchen and living area.(2021). Massive 20''x30'' covered deck for entertaining. Backyard has a very large patio ideal for summer gatherings. Storage shed included. Oversized one car garage with plenty of extra storage space. Short walk to Bell Park, transit, recreation, Hawthorne elementary and only minutes to Ladner Village. Don''t miss out. OPEN HOUSE SUNDAY JUNE 9th, 2-4PM
Location
Province BC
Community Hawthorne
Area Ladner
Zoning RD3
Rooms
Other Rooms Bedroom
Basement None
Kitchen 1
Separate Den/Office N
Interior
Interior Features ClthWsh/Dryr/Frdg/Stve/DW, Drapes/Window Coverings
Heating Baseboard, Hot Water, Natural Gas
Fireplaces Number 2
Fireplaces Type Wood
Heat Source Baseboard, Hot Water, Natural Gas
Exterior
Exterior Feature Patio(s) & Deck(s)
Parking Features Add. Parking Avail., Garage; Single, Open
Garage Spaces 1.0
Amenities Available Garden, In Suite Laundry
View Y/N No
Roof Type Torch-On
Lot Frontage 75.0
Lot Depth 100.0
Total Parking Spaces 5
Building
Story 2
Sewer City/Municipal
Water City/Municipal
Structure Type Frame - Wood
Others
Tax ID 010-565-922
Ownership Freehold NonStrata
Energy Description Baseboard,Hot Water,Natural Gas
Read Less
Want to know what your home might be worth? Contact us for a FREE valuation!

Our team is ready to help you sell your home for the highest possible price ASAP

Bought with Sutton Group Seafair Realty

GET MORE INFORMATION





