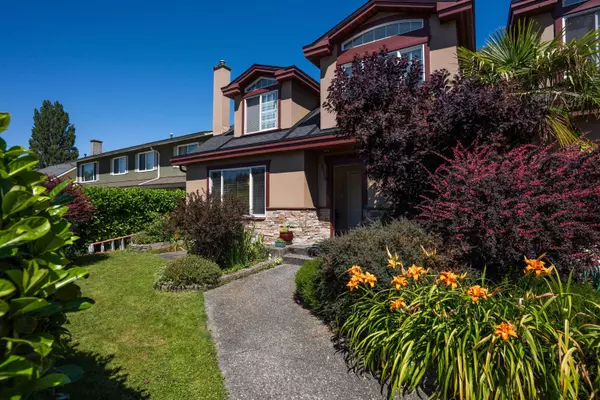$1,435,000
$1,428,000
0.5%For more information regarding the value of a property, please contact us for a free consultation.
4556 61 ST Delta, BC V4K 3L2
4 Beds
3 Baths
2,681 SqFt
Key Details
Sold Price $1,435,000
Property Type Single Family Home
Sub Type House/Single Family
Listing Status Sold
Purchase Type For Sale
Square Footage 2,681 sqft
Price per Sqft $535
Subdivision Holly
MLS Listing ID R2905554
Sold Date 07/22/24
Style 2 Storey
Bedrooms 4
Full Baths 3
Abv Grd Liv Area 1,421
Total Fin. Sqft 2681
Year Built 1972
Annual Tax Amount $4,327
Tax Year 2023
Lot Size 7,234 Sqft
Acres 0.17
Property Description
Bright & spacious family home on a generous lot in a quiet location - close to school, transit & recreation. Attractive additions & renovations abound - open floor plan & countless upgrades. Bright kitchen with island & lots of cabinets. Great flow inside & out including inviting solarium. Large bedroom & full bath on the main level. Large, fully fenced & totally private rear yard has mature landscaping, deck, patio, sparkling 2 year old hot tub, change & storage areas. 30 Amp EV charging station, security & smoke detectors. New roof 2019. Lawn & garden irrigation. Popular Holly Elementary is steps away. Easy walk to transit & Leisure Centre. You will love this home & all that it offers. Call now for your private viewing!
Location
Province BC
Community Holly
Area Ladner
Zoning RS2
Rooms
Other Rooms Foyer
Basement Crawl
Kitchen 1
Separate Den/Office N
Interior
Interior Features ClthWsh/Dryr/Frdg/Stve/DW, Disposal - Waste, Drapes/Window Coverings, Hot Tub Spa/Swirlpool, Security System, Smoke Alarm, Sprinkler - Inground, Windows - Thermo
Heating Forced Air, Natural Gas, Radiant
Fireplaces Number 2
Fireplaces Type Electric, Natural Gas
Heat Source Forced Air, Natural Gas, Radiant
Exterior
Exterior Feature Patio(s) & Deck(s)
Parking Features Garage; Double
Garage Spaces 2.0
Roof Type Asphalt
Lot Frontage 66.01
Lot Depth 109.74
Total Parking Spaces 4
Building
Story 2
Sewer City/Municipal
Water City/Municipal
Structure Type Frame - Wood
Others
Tax ID 005-258-103
Ownership Freehold NonStrata
Energy Description Forced Air,Natural Gas,Radiant
Read Less
Want to know what your home might be worth? Contact us for a FREE valuation!

Our team is ready to help you sell your home for the highest possible price ASAP

Bought with Nationwide Realty Corp.

GET MORE INFORMATION





