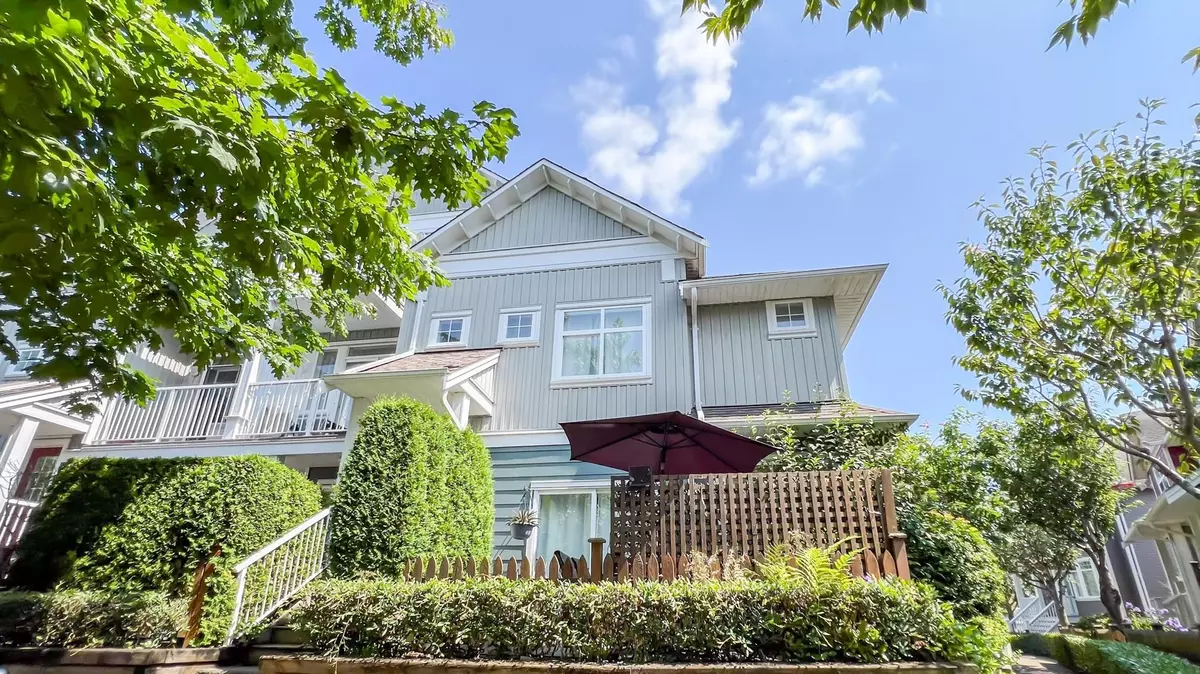$996,000
$999,900
0.4%For more information regarding the value of a property, please contact us for a free consultation.
6300 LONDON RD #63 Richmond, BC V7E 6V6
3 Beds
3 Baths
1,200 SqFt
Key Details
Sold Price $996,000
Property Type Townhouse
Sub Type Townhouse
Listing Status Sold
Purchase Type For Sale
Square Footage 1,200 sqft
Price per Sqft $830
Subdivision Steveston South
MLS Listing ID R2912138
Sold Date 08/25/24
Style 2 Storey,End Unit
Bedrooms 3
Full Baths 2
Half Baths 1
Maintenance Fees $411
Abv Grd Liv Area 620
Total Fin. Sqft 1200
Year Built 2006
Annual Tax Amount $2,552
Tax Year 2023
Property Description
SUN! A southwest corner t/h in Steveston''s McKinney Crossing? Yes! Relax & unwind coming home to this ground level 3 bdrm home with no one above you or below you- and enjoy a private, sunny + fully fenced patio overlooking the grassy courtyard (+ a shady patio too!), newer laminate floors, appls, cabinets, quartz counters and carpets. Your 2 parking stalls are right below & super convenient. This master-planned neighbourhood is a wonderful enclave of heritage designed homes and truly is a hard act to follow. The East Village is just a short walk to Japanese + Indian restaurants, bakery, coffee shops, Montessori academies, music + fitness. A 150m jaunt takes you to the South dyke trail-or head 70m to London Road trail. Prof measured at 1240 sf,Strata plan=1147sf. Open Sat Aug 24th 2-4pm
Location
Province BC
Community Steveston South
Area Richmond
Building/Complex Name MCKINNEY CROSSING
Zoning ZT43
Rooms
Basement None
Kitchen 1
Separate Den/Office N
Interior
Interior Features ClthWsh/Dryr/Frdg/Stve/DW, Drapes/Window Coverings, Garage Door Opener, Microwave, Sprinkler - Fire, Windows - Thermo
Heating Baseboard, Electric
Fireplaces Number 1
Fireplaces Type Gas - Natural
Heat Source Baseboard, Electric
Exterior
Exterior Feature Fenced Yard, Patio(s)
Parking Features Garage Underbuilding
Garage Spaces 2.0
Amenities Available In Suite Laundry, Playground
View Y/N Yes
View QUIET COURTYARD
Roof Type Asphalt
Total Parking Spaces 2
Building
Story 2
Sewer City/Municipal
Water City/Municipal
Locker No
Unit Floor 63
Structure Type Frame - Wood
Others
Restrictions Pets Allowed w/Rest.,Rentals Allowed
Tax ID 026-581-191
Ownership Freehold Strata
Energy Description Baseboard,Electric
Pets Allowed 2
Read Less
Want to know what your home might be worth? Contact us for a FREE valuation!

Our team is ready to help you sell your home for the highest possible price ASAP

Bought with RE/MAX Westcoast

GET MORE INFORMATION





