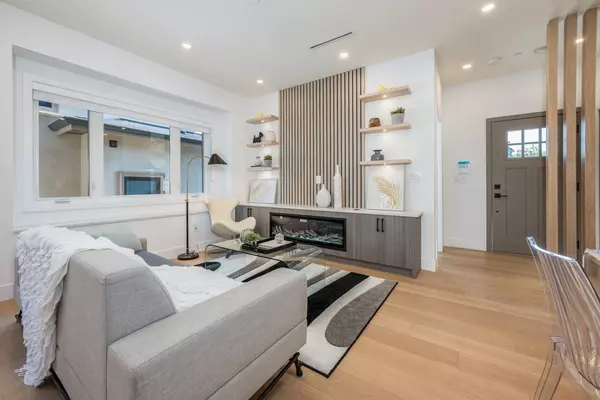$1,995,000
$2,188,000
8.8%For more information regarding the value of a property, please contact us for a free consultation.
6279 ELGIN ST Vancouver, BC V5W 3K2
4 Beds
4 Baths
2,063 SqFt
Key Details
Sold Price $1,995,000
Property Type Multi-Family
Sub Type 1/2 Duplex
Listing Status Sold
Purchase Type For Sale
Square Footage 2,063 sqft
Price per Sqft $967
Subdivision Fraser Ve
MLS Listing ID R2918801
Sold Date 09/02/24
Style 2 Storey w/Bsmt.
Bedrooms 4
Full Baths 4
Abv Grd Liv Area 796
Total Fin. Sqft 2063
Year Built 2024
Annual Tax Amount $7,633
Tax Year 2023
Lot Size 5,471 Sqft
Acres 0.13
Property Description
Brand new side by side half duplex with jr 2 beds basement suite. High end finishing. Wide plank oak engineering hdwd floors throughout both floors, custom wall accent, upgraded lights and appliances, AC and radiant heat. Main floor has an office, could be used as 4th bedroom, full bathroom, spacious living and dining plus a large kitchen with an island. Above has 3 good sized bedroom with 9’ ceiling, master bdrm comes with ensuite and large walk in closet. Fully fenced private west facing backyard, single garage and a parking pad. Basement suite comes with full set appliances, lots of storage spaces, and separate entrance from the front. Lots of street parkings, quite neighbourhood, with walking distance to South Memorial Park and all the amenities of Fraser Street. Don''t miss it out!!
Location
Province BC
Community Fraser Ve
Area Vancouver East
Zoning DUPLEX
Rooms
Other Rooms Living Room
Basement Fully Finished, Separate Entry
Kitchen 1
Separate Den/Office N
Interior
Interior Features Air Conditioning, ClthWsh/Dryr/Frdg/Stve/DW, Drapes/Window Coverings, Security System, Smoke Alarm, Vaulted Ceiling
Heating Radiant
Fireplaces Number 1
Fireplaces Type Electric
Heat Source Radiant
Exterior
Exterior Feature Fenced Yard
Parking Features Add. Parking Avail., DetachedGrge/Carport
Garage Spaces 1.0
View Y/N Yes
View city
Roof Type Asphalt
Lot Frontage 49.5
Lot Depth 110.53
Total Parking Spaces 2
Building
Story 3
Sewer City/Municipal
Water City/Municipal
Structure Type Frame - Wood
Others
Tax ID 032-197-411
Ownership Freehold NonStrata
Energy Description Radiant
Read Less
Want to know what your home might be worth? Contact us for a FREE valuation!

Our team is ready to help you sell your home for the highest possible price ASAP

Bought with Royal Pacific Riverside Realty Ltd.

GET MORE INFORMATION





