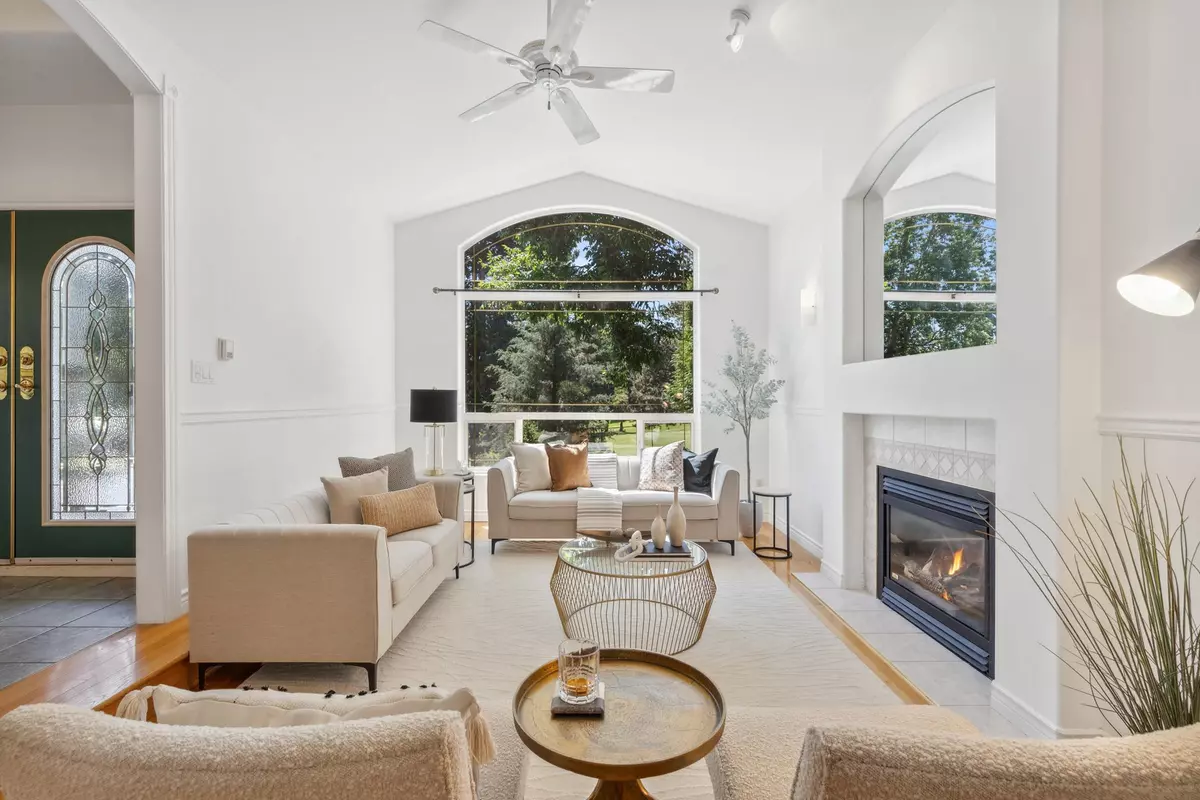$1,337,500
$1,449,900
7.8%For more information regarding the value of a property, please contact us for a free consultation.
20935 GOLF LN Maple Ridge, BC V2X 3M5
3 Beds
4 Baths
3,549 SqFt
Key Details
Sold Price $1,337,500
Property Type Single Family Home
Sub Type House/Single Family
Listing Status Sold
Purchase Type For Sale
Square Footage 3,549 sqft
Price per Sqft $376
Subdivision Southwest Maple Ridge
MLS Listing ID R2910075
Sold Date 11/08/24
Style 2 Storey w/Bsmt.
Bedrooms 3
Full Baths 3
Half Baths 1
Abv Grd Liv Area 1,420
Total Fin. Sqft 3549
Year Built 1998
Annual Tax Amount $7,067
Tax Year 2022
Lot Size 7,588 Sqft
Acres 0.17
Property Description
GOLF LANE ESTATES NEIGHBORHOOD - WEST MAPLE RIDGE: CUSTOM HOME! STUNNING GOLF COURSE VIEWS from EXPANSIVE FRONT DECK PLUS an ENTERTAINER''S BACKYARD: 2 lounging/eating areas + raised sitting area & covered hot tub! Main: Stunning massive front deck off the kitchen: Island complete w/wet bar/built-ins/eating area/GRAND FAM RM w/gas FP w/DBLE DRS opening yard. Lvrm boasts gas F/P/SHOWSTOPPING VIEW FROM windows/vaulted ceiling. Din rm w/2nd wet bar off + opens to YET ANOTHER ENTERTAINING area. Dream laundry + 2 pc bath. Upper:Stunning primary bdrm fit for a queen w/NEW ENSUITE/Private deck. 2nd & 3rd bdrms well szed w/walk-thru sliders + 4pce bath. Lower: easily 4th BEDROOM & rec rm for kids. EXTRA LGE 3-pce bathrm & WORKOUT RM. Over height dble garage-tons of storage./Open House Sat No 2- 4pm
Location
Province BC
Community Southwest Maple Ridge
Area Maple Ridge
Zoning RES
Rooms
Other Rooms Walk-In Closet
Basement Fully Finished
Kitchen 1
Separate Den/Office N
Interior
Interior Features ClthWsh/Dryr/Frdg/Stve/DW, Disposal - Waste, Garage Door Opener, Hot Tub Spa/Swirlpool, Microwave, Security - Roughed In, Smoke Alarm, Vacuum - Roughed In, Wet Bar
Heating Baseboard, Electric, Radiant
Fireplaces Number 2
Fireplaces Type Natural Gas
Heat Source Baseboard, Electric, Radiant
Exterior
Exterior Feature Balcny(s) Patio(s) Dck(s), Fenced Yard
Parking Features Garage; Double
Garage Spaces 2.0
View Y/N Yes
View OVERLOOKING GOLF COURSE
Roof Type Tile - Concrete
Total Parking Spaces 4
Building
Story 3
Sewer City/Municipal
Water City/Municipal
Structure Type Frame - Wood
Others
Tax ID 023-423-382
Ownership Freehold NonStrata
Energy Description Baseboard,Electric,Radiant
Read Less
Want to know what your home might be worth? Contact us for a FREE valuation!

Our team is ready to help you sell your home for the highest possible price ASAP

Bought with Icon&co. Boutique Inc.

GET MORE INFORMATION





