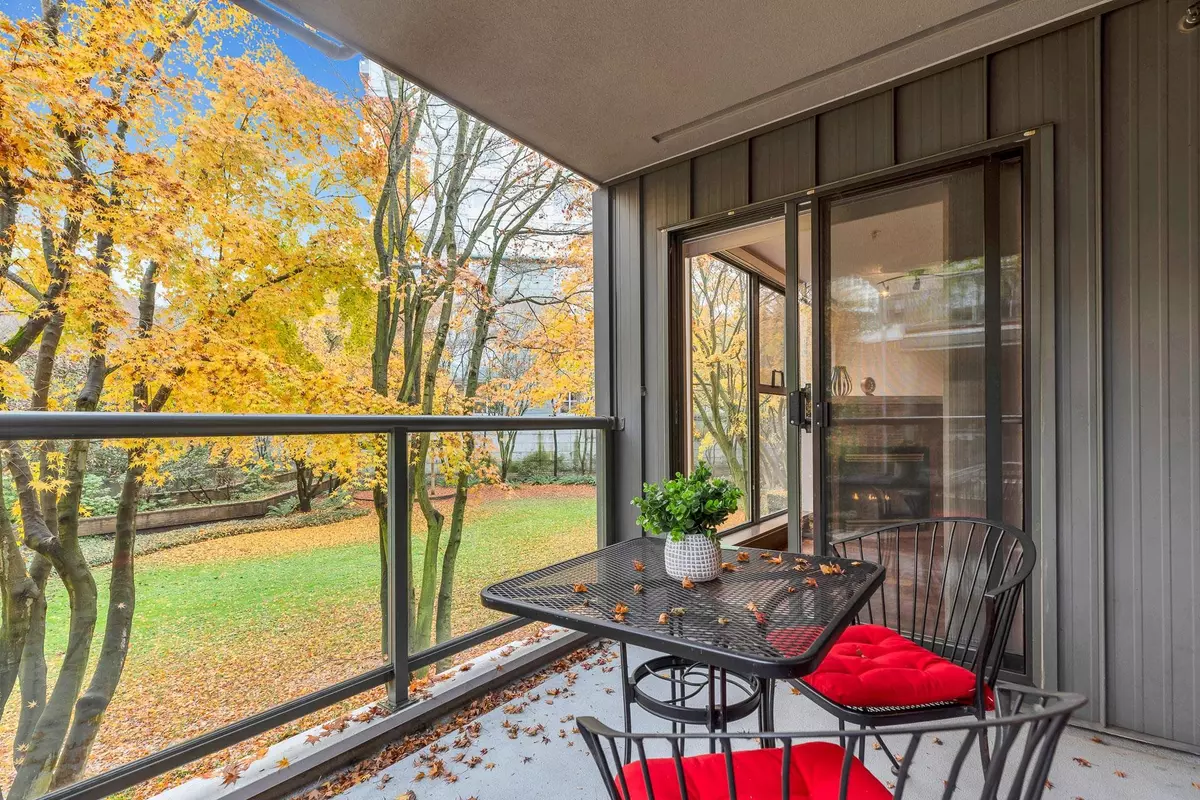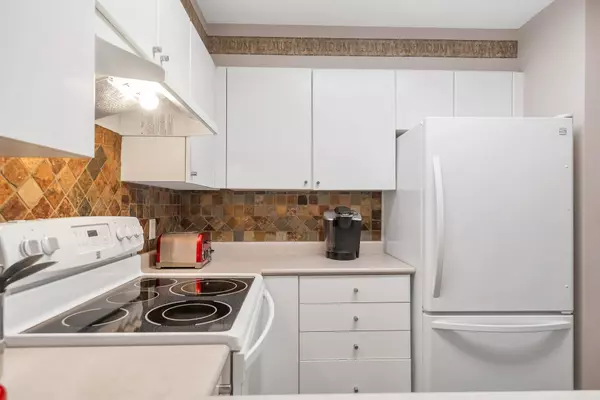$625,000
$639,000
2.2%For more information regarding the value of a property, please contact us for a free consultation.
260 NEWPORT DR #312 Port Moody, BC V3H 5C6
2 Beds
2 Baths
893 SqFt
Key Details
Sold Price $625,000
Property Type Condo
Sub Type Apartment/Condo
Listing Status Sold
Purchase Type For Sale
Square Footage 893 sqft
Price per Sqft $699
Subdivision North Shore Pt Moody
MLS Listing ID R2945901
Sold Date 12/02/24
Style Inside Unit
Bedrooms 2
Full Baths 2
Maintenance Fees $547
Abv Grd Liv Area 893
Total Fin. Sqft 893
Year Built 1997
Annual Tax Amount $2,416
Tax Year 2024
Property Description
The McNair built by Bosa with Whistler feel in the heart of Newport Village. Good size 893 sqft 2 bedroom, 2 bathroom condo has a spectacular view to the gardens of the courtyard on the quiet side of the building. Beautiful living space with kitchen, dining, & living room with gas fireplace all next to good size balcony. Primary bdrm with walk-in closet and spacious en-suite bath. 2 parking (side-by-side) plus a storage locker. Building has newly renovated hallways, lobby, & gym. Great location with all the shops and amenities in of the Village. Just steps to Kin''s Market, bakery, coffee shops, neighborhood pub, and great restaurants. Across the street from Port Moody Rec Centre, library, hospital, and the Evergreen Line!
Location
Province BC
Community North Shore Pt Moody
Area Port Moody
Building/Complex Name The McNair
Zoning TC1
Rooms
Basement None
Kitchen 1
Separate Den/Office N
Interior
Interior Features ClthWsh/Dryr/Frdg/Stve/DW, Drapes/Window Coverings
Heating Baseboard, Electric
Fireplaces Number 1
Fireplaces Type Gas - Natural
Heat Source Baseboard, Electric
Exterior
Exterior Feature Patio(s) & Deck(s)
Parking Features Garage Underbuilding
Garage Spaces 2.0
Amenities Available Elevator, Exercise Centre, In Suite Laundry, Recreation Center
View Y/N Yes
View Courtyard
Roof Type Metal,Torch-On
Total Parking Spaces 2
Building
Story 1
Sewer City/Municipal
Water City/Municipal
Locker Yes
Unit Floor 312
Structure Type Frame - Metal
Others
Restrictions Pets Allowed w/Rest.
Tax ID 024-006-475
Ownership Freehold Strata
Energy Description Baseboard,Electric
Pets Allowed 2
Read Less
Want to know what your home might be worth? Contact us for a FREE valuation!

Our team is ready to help you sell your home for the highest possible price ASAP

Bought with Macdonald Realty
GET MORE INFORMATION





